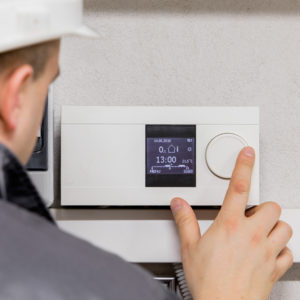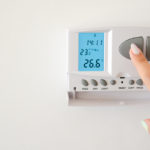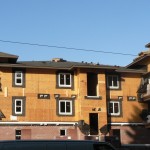 As we enter the fall season, your customers will be dusting off their heat registers and buying fuel in preparation for colder weather. This means they’ll be thinking about ways to reduce their energy bill, and they will turn to you, their trusted HVAC professional, for solutions.
As we enter the fall season, your customers will be dusting off their heat registers and buying fuel in preparation for colder weather. This means they’ll be thinking about ways to reduce their energy bill, and they will turn to you, their trusted HVAC professional, for solutions.
One way your customers can improve the efficiency of their HVAC system is by insulating their ductwork. Ducts should always be insulated when installed in an attic or crawl space, but there are benefits to insulating them inside the conditioned space as well.
Uninsulated ductwork in the conditioned space can result in condensation, uneven heating and cooling within the building, and excessive run time of equipment. This is the basic nature of heat transfer at work; heat will flow to a cooler area until there is no difference in temperature.
For example, the air temperature in the ducts could be 125°F while the basement of the home is only 70°F. This is a substantial difference. Much of that heat is going to be lost to the basement before it even makes it upstairs. The result is a building that is insufficiently heated even though the equipment is working properly.
If you want to know for sure whether heat is being lost in the ducts, try this simple test using a digital dry-bulb thermometer. Turn on the system and wait for it to reach stable operation. Take a reading from the return plenum (air distribution box) of the equipment and in the supply plenum. The difference between the two temperatures will be the equipment’s temperature change.
Record this value.
Next, take a temperature reading from the supply registers and return grilles that are farthest away from the equipment. The difference between these two readings is the system’s temperature change. Compare the equipment change to the system change. If these numbers are within about 10% to 15% of each other, your customer is likely not losing significant heat through the ducts. If they are far apart, your customer is experiencing heat loss through the ductwork.
One thing you can do is seal the ducts, but this addresses only leaked air, not the inevitable heat loss that occurs across the surface of the ducts.
Wrapping versus lining ducts
Duct lining made of basic fiberglass insulation is often installed in rectangular ducts at the manufacturing stage. This is an inexpensive way to provide thermal insulation and sound absorption. In fact, lining a duct is generally done more for acoustic performance. Both fibrous insulation and open-cell foam insulation provide good sound absorption.
The problem with duct liners is that they can have a negative impact on indoor air quality (IAQ). The insulating material can introduce volatile organic compounds (VOCs) into the building. Also, if moisture finds its way into the lining, there is a risk of mold contamination.
The alternative to liners is wrapping ducts in insulation. Wraps do not impact the IAQ, and because they are installed on site, there is less risk of damage to the insulation.
The standard wrap made with fibrous insulation faced with vapor-retardant foil can be used on both round and rectangular ductwork. There is also duct board, which is made of resin-bonded glass fibers with an outside surface made of aluminum/FKS (foil-scrim-kraft) laminate. You can also get flexible ducting, which is prefabricated with an insulated wrap as part of the duct.
Before the installation of duct wrap, make sure all surfaces on the ductwork are clean. For standard wrap, allow extra material for overlapping seams at every part of insulation. To avoid vapor getting through the barrier, seal all seams, joints, and punctures with vapor retarder tape.
If you are using duct board, you will need to seal all joints with a UL-listed tape, (UL is Underwriters Laboratories, an independent organization that tests products for safety) or a UL-listed fabric or mastic sealant. For the installation of flexible duct, always follow the manufacturer’s instructions.
When selecting any insulation, you’ll want to select materials with an appropriate R-value for your project and a maximum flame spread rating of 25 and maximum smoke developed rating of 50.



