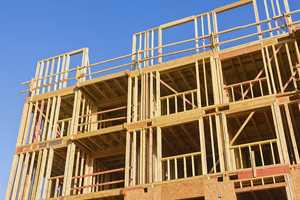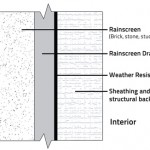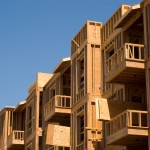 For years, wooden buildings have been limited in height by building codes but that’s changing. Recently, Ontario approved a change to their building code that would allow the construction of mid-rise six storey wood buildings. Previously they were limited to four. Ontario now joins British Columbia who made the change more than five years ago and brings it ahead of the International Building Code that allows five storeys.
For years, wooden buildings have been limited in height by building codes but that’s changing. Recently, Ontario approved a change to their building code that would allow the construction of mid-rise six storey wood buildings. Previously they were limited to four. Ontario now joins British Columbia who made the change more than five years ago and brings it ahead of the International Building Code that allows five storeys.
This is a great advantage to builders and developers for a number of reasons. It is seen as a way to provide high density residential buildings with more rentable square footage than with conventional concrete construction. It is also quicker to build and has reduced construction costs.
For years no one questioned the fact that concrete and steel were used to construct large buildings but climate change has made it more desirable to use wood for environmental reasons. Wood construction reduces the environmental impact of the building. Wood is renewable and grows all around us. It offsets the carbon impact of the building by continuing to store carbon that would otherwise be released to the atmosphere. Also less greenhouse gases are produced during the manufacturing process.
Concerns about safety of wood structures has also been reduced. Wood frame construction has an excellent record of fire resistance and new codes specify sprinkler systems that are much more important to fire safety than the building materials. Also proper venting of dryers will greatly reduce the risk of fire as they are the most likely cause of residential fires.
As for earthquakes, wood structures offer a higher weight to strength ratio than steel and concrete. Also wood construction tends to have more walls, which adds redundancy to the seismic resistance of the building.
Reduced concerns about safety and the push for greener construction has led to exceptions to the current six storey limit and even taller wood structures are being made.
Plans to build an 18-storey building out of wood at the University of British Columbia (UBC) have been approved. It will be one of the tallest wood structures in the world when completed in 2017. At 53 metres tall it will tower over the current tallest wood structure, the ten storey Forte Tower in Melbourne. However it probably won’t be tallest for long. A fourteen-storey building is currently under construction in Bergen, Norway.
Other tall wood structures include two ten-storey buildings in London, Trafalgar Place and Banyan Wharf, which will be among the tallest buildings in London.
The construction methods for these high-rise structures are not like other wood buildings. The UBC tower will have a ground floor made of concrete and two 18-storey concrete elevator and utility shafts.
The type of wood used is also different. Called mass timber or tall wood it is of a hybrid/composite type. In the UBC building vertical columns will be made from glulam, which consists of smaller pieces of wood glued together to produce a large structural member.
The floor plates will be made from CLT or cross-laminated timber. This is made from multiple layers of wood glued together at right angles. An advantage of these engineered wooden members is that they can be prefabricated and prefinished, which reduces labor onsite.
There are plans for approximately 17 similar buildings around the world. The sky is the limit as there is one in Paris planned to be 35 storeys!



