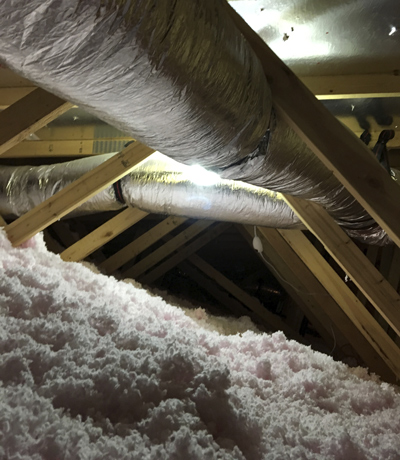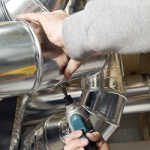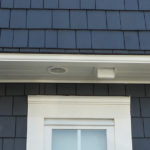 Many homeowners are looking for ways to upgrade and improve their homes. One of the most useful and feasible retrofits to existing houses is the addition of insulation. This can reduce energy costs not only by keeping the home warmer in winter but cooler in the summer as well.
Many homeowners are looking for ways to upgrade and improve their homes. One of the most useful and feasible retrofits to existing houses is the addition of insulation. This can reduce energy costs not only by keeping the home warmer in winter but cooler in the summer as well.
Conduct an insulation inventory
First thing is to try and see how much and which type of insulation already exists in the home. This should be quite straightforward for attics, crawl spaces and unfinished basements but for exterior walls it can be difficult. One way is to check unfinished walls around utility rooms and garages where existing insulation would be exposed.
For finished exterior walls removing the cover plate from an electrical outlet or hood fan may reveal if there is insulation present and what type it is. An alternative would be to remove some baseboard and cut a small hole behind it or cut a hole above a cabinet where it won’t be seen.
Choosing insulation to add
The main types of insulation are:
-batts and blankets
-foam board
-loose fill
-sprayed
For all types of insulation, effectiveness is measured by their thermal resistance known as their R-value or the metric equivalent, RSI. The objective of a retrofit would be to increase the R-value of all the exterior surfaces by increasing the thickness of the insulation.
Batts and blankets
This type of insulation is very popular and comes in standard sizes that fit in between studs, joists and rafters. It can come precut or in rolls and may have a facing that can act as a vapor and/or air barrier. It’s most commonly made from strands of fiberglass but can be made from mineral strands or natural fibers like cotton and wool.
Foam Board
This can be made from polystyrene or polyurethane foam and comes in varying sizes and thicknesses. Builders often use it under siding as a retrofit to add insulation to a home.
Loose fill
This consists of small, fibrous particles usually made from fiberglass, mineral fiber or cellulose. It’s often blown into attics as it easily fills the spaces between rafters.
Sprayed Insulation
Often referred to as spray polyurethane foam (SPF), this plastic is applied to provide a barrier on walls, roofs, around corners, and on all contoured surfaces. It is often used in areas where it is impossible to fit a batt such as in corners and joints. The Why Spray Foam organization explains: “It’s known to resist heat transfer extremely well, and it offers a highly effective solution in reducing unwanted air infiltration through cracks, seams, and joints.”
Vents and insulation
Depending on the insulation type, builders should be mindful of these scenarios as they affect venting:
-When running insulation past vents avoid compressing batts and blanket types as this will reduce their effectiveness, specifically, their R-value.
-If you’re adding foam board insulation to a home’s exterior, wall caps and vents with an extended base are useful to accommodate the extra thickness of air and vapor barriers.
-When adding loose fill or batt insulation to attics, be careful not to block soffit vents, as that would prevent proper ventilation.
-Use spray foam around the openings of vents and wall caps as this will prevent air leakage.
-A simple improvement is to add closed cell foam gaskets under light switch and electrical outlet cover plates on exterior walls



