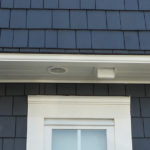 Ductwork is a key component of any modern home. Hidden in our floors and ceilings, nearly every house today is criss-crossed by a network of passages designed to move air from one spot to another. Even homes without forced air heating or cooling will likely have a dryer vent and bathroom, kitchen, or even radon fans that require ducting for proper operation.
Ductwork is a key component of any modern home. Hidden in our floors and ceilings, nearly every house today is criss-crossed by a network of passages designed to move air from one spot to another. Even homes without forced air heating or cooling will likely have a dryer vent and bathroom, kitchen, or even radon fans that require ducting for proper operation.
Ductwork may seem simple on the surface, but there is a lot of planning that goes into designing efficient and effective home ventilation systems.
The length of ducts is a key consideration. The longer the duct, the more powerful blower it will require. That may seem obvious, but through renovations and makeshift repairs many systems can inadvertently be compromised.
In heating or cooling applications, an underpowered fan could mean registers don’t receive enough airflow to properly maintain the temperature in a room. In a bathroom or kitchen application, a long duct could render a fan useless if the air being exhausted fails to make it outside.
A variety of online calculators are available to help determine the number of cubic feet of air you will need to move, based on the length of your ducts as well as other factors.
Also important is the diameter, or overall capacity of the duct. It has to be able to carry enough air without creating too much friction. Larger is often better, but that sizing should be consistent. Any reductions need to be carefully measured. Those tight spots can create significant issues.
Other common problem points for ductwork often come along joints and seams. They should be carefully sealed with tape to prevent leaks. Those leaks can be costly, often allowing 20-30 per cent of air to escape from ducts in areas you don’t want it. Again, that can mean insufficient air reaching its desired destination. In heating and cooling applications, duct insulation should also be considered to help reduce energy losses.
Running ducts in a straight line is ideal, but as we all know it’s impractical in most homes. That being said, it’s important to keep corners to a minimum. Every bend creates turbulence and will reduce the amount of air reaching the far end of the duct. Each elbow in a duct will cut the total practical length of a duct line by about 15 feet.
When you have to get around something, remember more gradual curves will have less impact on airflow than hard, right angle corners. Working with straight lines, that include minimal, carefully planned turns will help improve the efficiency of your ducts, saving energy costs for the homeowners.
The final major area where airflow can be restricted is at the end of a duct. Different grills, filters, screens, caps, vents, covers, or registers will make an impact. Choosing the right solution, designed to properly promote or restrict airflow, is vital to ensuring your ducts are effective. There are lots of affordable, purpose-built options available to builders. There are no excuses for having the wrong fittings on the ends of your ducts.
Ducts are easy to forget, and because we don’t see them, and hopefully don’t hear them, we often ignore them. That is not a smart approach. Ductwork issues can make homes uncomfortable and even worse will help run up utility bills. Creating and maintaining well designed ductwork will help deliver satisfied homeowners over the long term.



