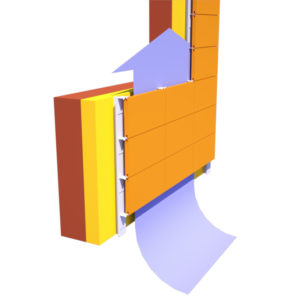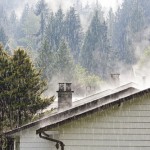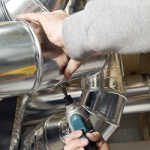 When your customers choose siding for their homes, they balance aesthetics, cost and maintenance with energy efficiency and ease of installation. From an HVAC point of view, your primary concern is how their decision impacts the heating and cooling properties of a building.
When your customers choose siding for their homes, they balance aesthetics, cost and maintenance with energy efficiency and ease of installation. From an HVAC point of view, your primary concern is how their decision impacts the heating and cooling properties of a building.
A major factor in the siding impact is whether there is a rainscreen system present. Rainscreen is recommended for any building in wet climates; in fact, it’s required by building codes in British Columbia, Canada, and Oregon in the United States. But the need for a rainscreen under other circumstances varies depending on the type of siding that has been installed. Understanding how these factors interact will help you make decisions about HVAC requirements.
Siding is a building’s first defense against the forces of wind and rain. In a perfect world, siding would be completely airtight, but some water and wind always finds its way past that first defense.
One of the ways water can leave is through the siding itself. For this to happen, the siding needs to provide a way for the moisture to escape. Let’s look at how that works with the most common siding choices, vinyl, aluminum, wood and fiber cement.
Types of siding
Vinyl is one of the most popular types of siding because it’s affordable and low maintenance. Essentially a plastic, vinyl will trap water behind it. Many vinyl siding products are now sold with ventilation holes in the bottom of the panels, but these are not 100% effective in allowing moisture to escape. Vinyl siding also has a tendency to become brittle and crack as it ages, creating new routes for water to enter the building system.
Aluminum siding is not likely to crack like vinyl, but it’s not as popular because it’s vulnerable to denting. Aluminum, like vinyl, has no natural ventilating properties without drilling holes into the product.
The holes in vinyl and aluminum can be problematic as they provide an entry point for wind and possibly more water.
Hardie plank, which is made from cement, sand and fiber, provides a gentle venting as air travels through the bottom of the boards in the cracks created in the overlap of the boards.
Wood is the only siding with natural breathing properties. Air can travel through the board itself as well as through the cracks in the overlapping board installation.
How does this impact the load on the HVAC system? The water behind siding can leak into the walls of the house. This destabilizes the walls, making them vulnerable to temperature extremes.
The house will be hotter in hot weather and colder in cold weather, increasing the workload of the HVAC system. And the holes in vinyl and aluminum siding invite wind to exacerbate this situation.
Wood and Hardie plank may seem like the best choices, but your customers may not want them due to other factors. HardiePlank is expensive and difficult to install, and wood requires the most maintenance of any of these options.
This is where a rainscreen makes all the difference. A rainscreen system involves creating an air gap between the siding and a weather-resistant barrier of the building. This air gap provides two ways to defend against water. It stops the water from reaching the rest of the building, and it allows water to leave the building from the bottom.
In wet climates, a rainscreen system is needed regardless of the type of siding. In any climate, a rainscreen is highly recommended in homes with vinyl and aluminum siding to ensure the HVAC load is not too great. If you are installing HVAC in a building with no rainscreen and vinyl or aluminum siding, make sure to install equipment that can handle the load.
Better yet, encourage your customers to reduce the load on HVAC with a rainscreen system. No matter what the load on your equipment is, install wall caps with the least probability of inviting more water into the building.



